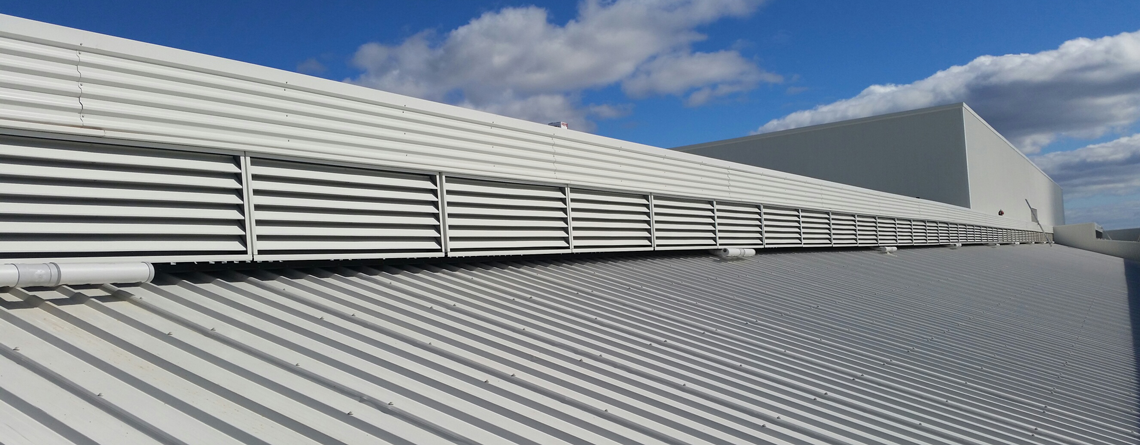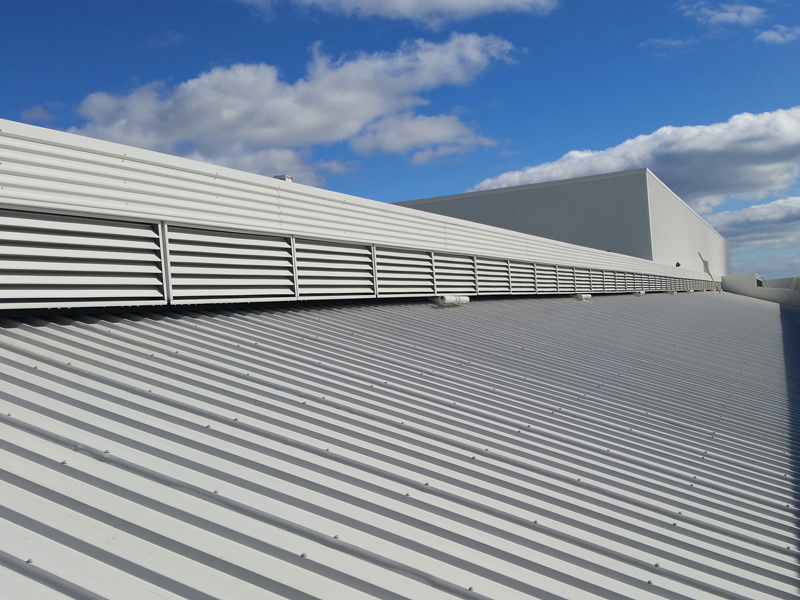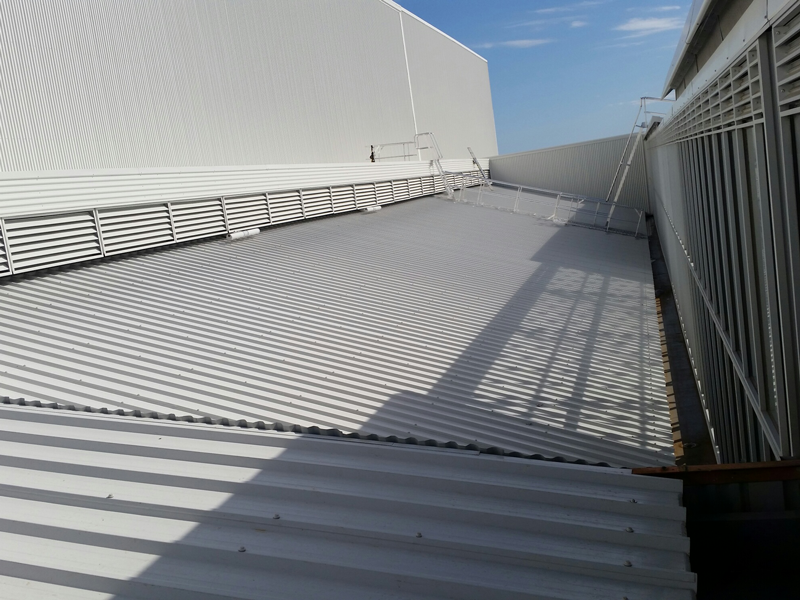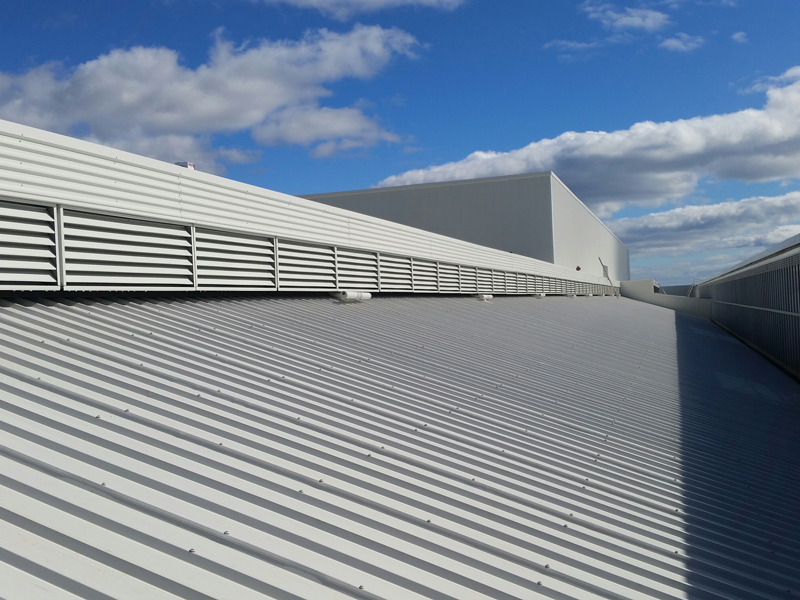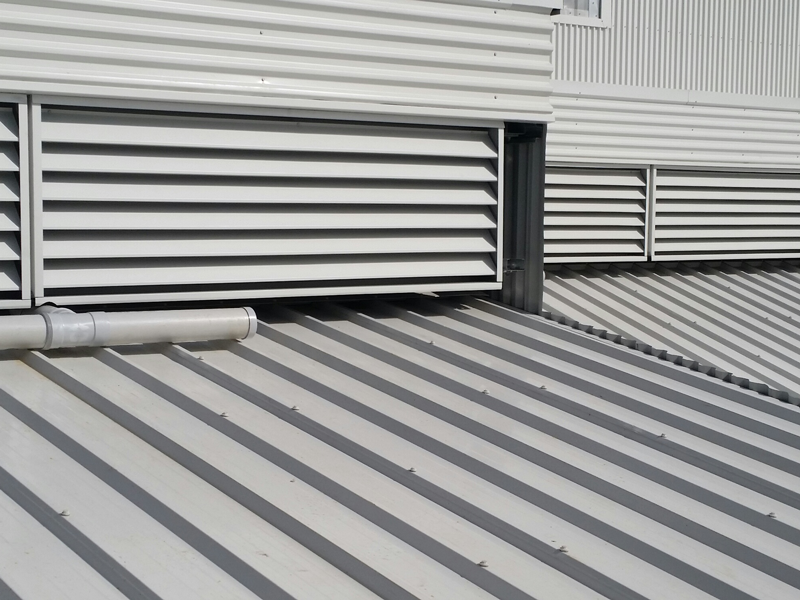Element control Systems suppled and installed high level colorbond louvre systems retrofitted to the existing structure to provide natural and smoke ventilation which is integral with the smoke hazard management system.
Project Name
Tonsley Redevelopment Project
Location
Tonsley Park South Australia
Type of building
The adaptive re-use of the former Mitsubishi eight hectare Main Assembly Building (MAB) is a key feature of the Tonsley redevelopment.
The design of the MAB respects the historical character of Tonsley and a commitment to energy efficiency. The structure links indoor and outdoor open spaces with internal flora features, exhibition and meeting spaces, eating and lounge areas along with breakout areas with access to Wi-Fi hotspots.
The MAB provides flexible, modular and pod tenancies for a wide variety of commercial, retail and recreational uses. The building will become a thriving precinct meeting the broad range of needs of workers, students, residents and visitors to the site.
Builder
Lend Lease
Architect /Designer
MPH Architecture (architect)
Featured product
Easy Cover Louvre
