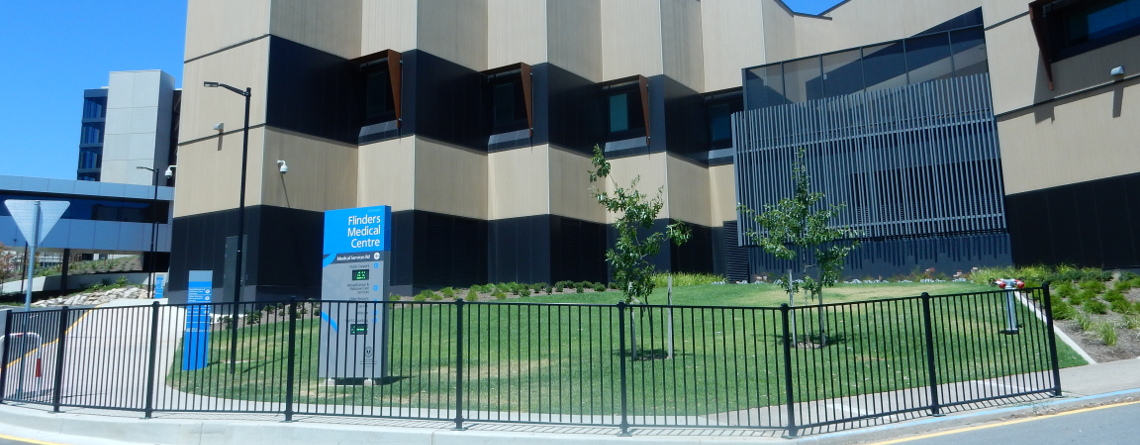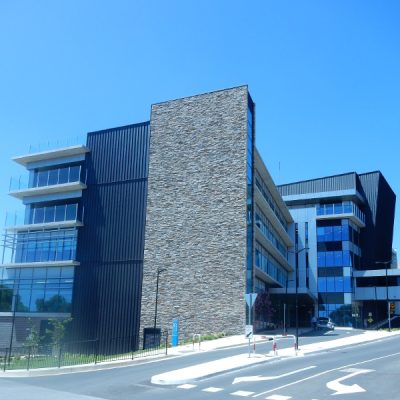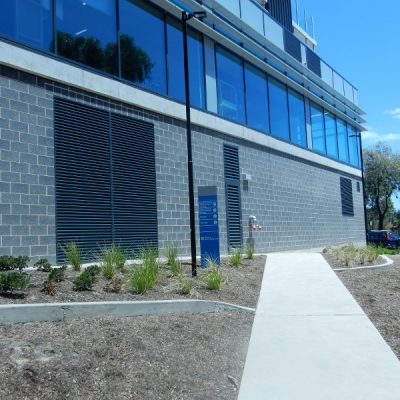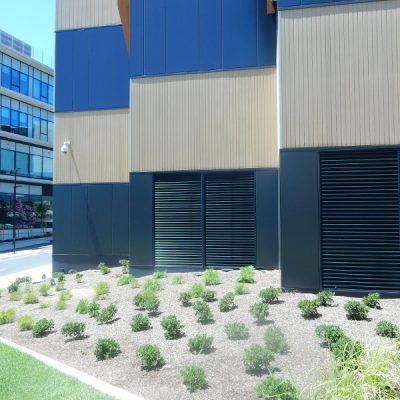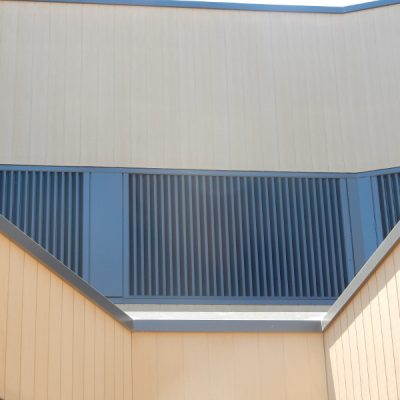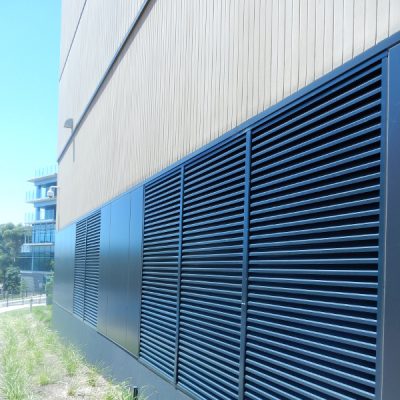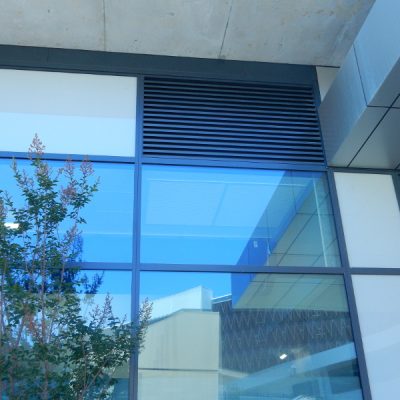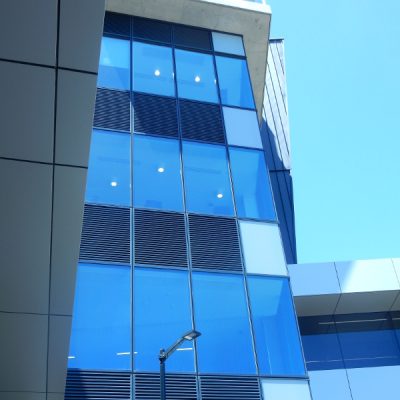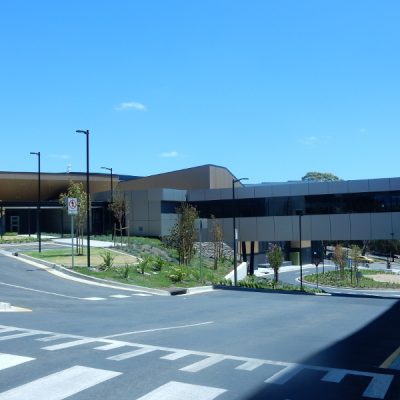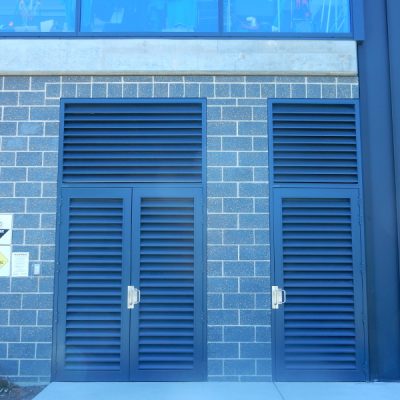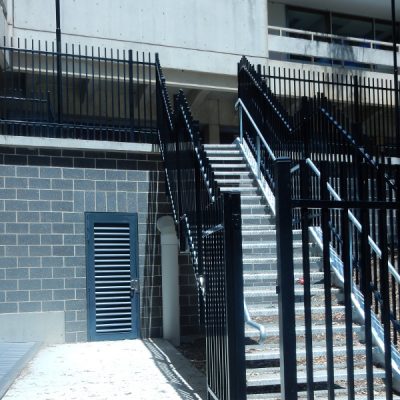The newly designed VHT series louvres incorporated on both the rehabilitation centre and older person’s mental health unit at various levels were designed to meet the specific needs of this unique project, providing weatherproof intakes for ventilation and airconditing. The VHT series low pressure drop (high free area louvres) also satisfies the projects design criteria to have both vertical and horizontal applications for aesthetic purposes.
Project Name
Flinders Medical Centre (Transforming Health)
Location
Flinders Drive, Bedford Park South Australia 5042
Type of building
Flinders Medical Centre $185.5 million expansion completed in late 2017. Hosts two new buildings and includes a new 1780 spaced cark park. The rehabilitation centre and the older person’s mental health unit will provide over 85 new beds with a pool, gym and rooftop garden.
Builder
Hansen Yuncken
Architect /Designer
Cheeseman Architects
Featured product
VHT series, Easy Flow series
